Triangular template for teachers
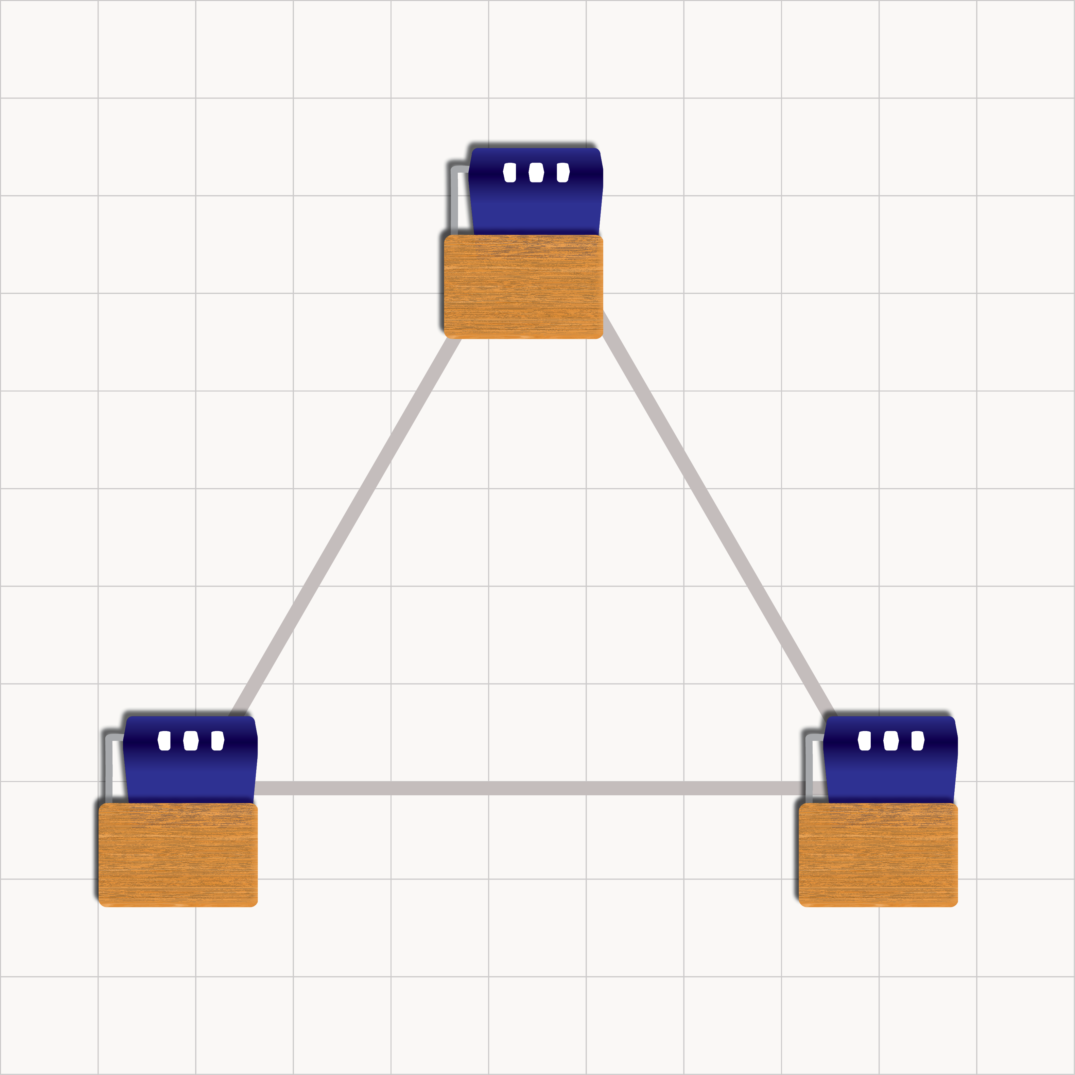
Our designs began with a basic equilateral triangle. As shown in Figure 4, we studied how it might be a useful template for easily plotting desk locations at precise distances from one another. The result is a space planning guide that may offer teachers a way to properly distance desks while maintaining the most efficient use of space.
We chose our unit of measurement to be one commonly found in classrooms: the 12″ flooring tile.
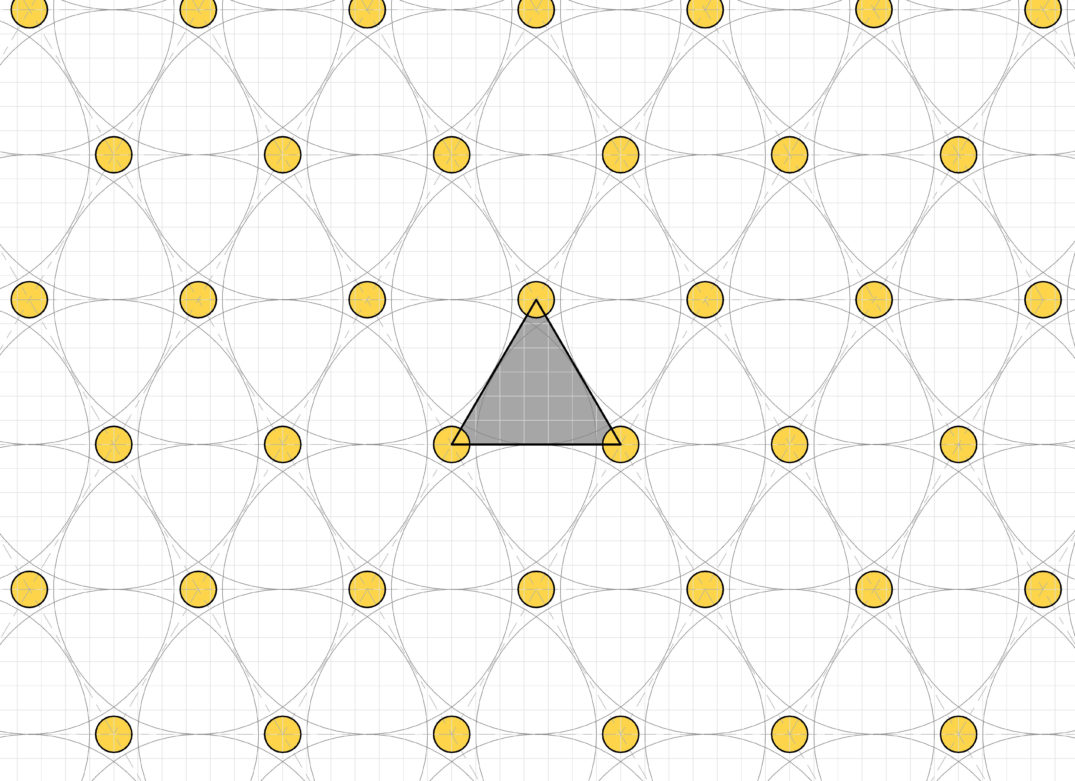
The yellow circles in Figure 5 indicate the position of each desk. The gray triangle illustrates precise distances between students while the light gray circles depict the six foot radius around each student.
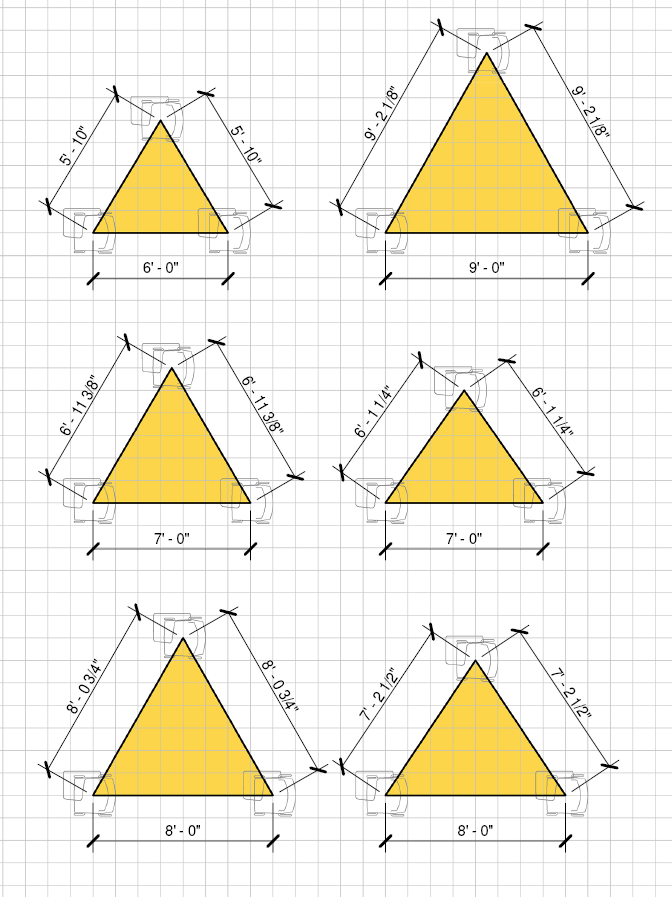
As illustrated in Figure 6, we’ve imagined concepts that include four options for distancing between desks: 6′, 7′, 8′, and 9′. As shown, these equilateral triangle concepts offer various social distancing strategies that can be implemented.
Once a spacing preference is selected, we theorize that a teacher could move desks around a classroom by counting floor tiles to determine where each desk should be placed. We applied this concept to recent elementary, middle, and high school classroom floor plans to understand the effects on capacity, circulation, and access.
Elementary Schools
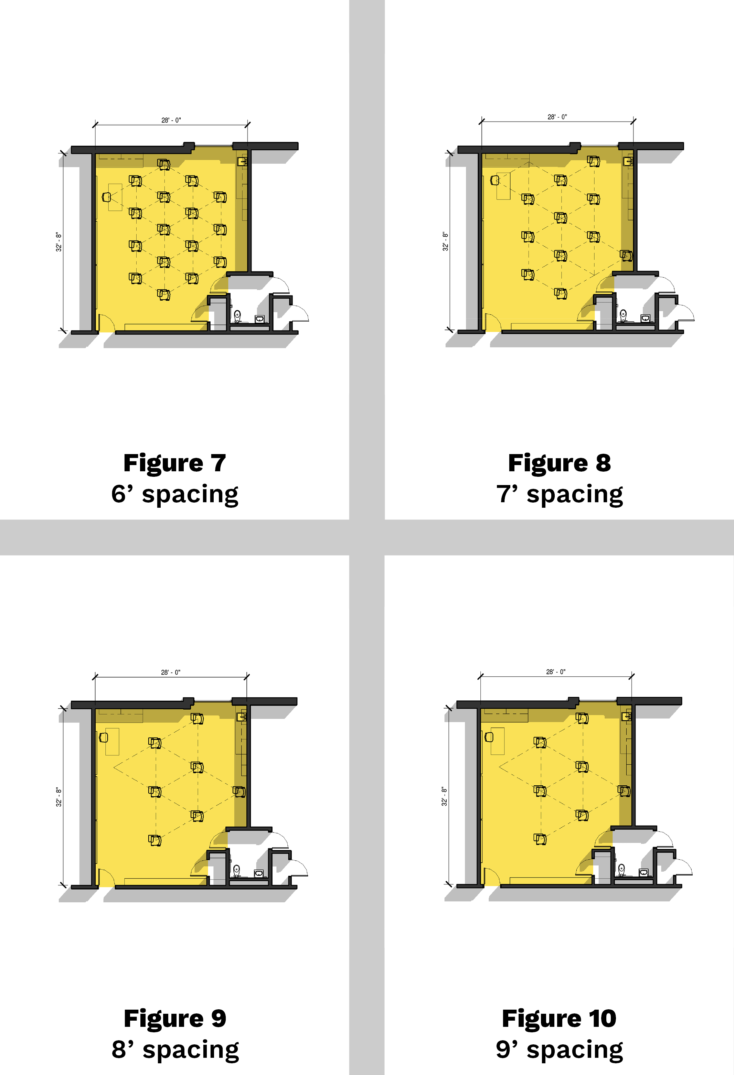
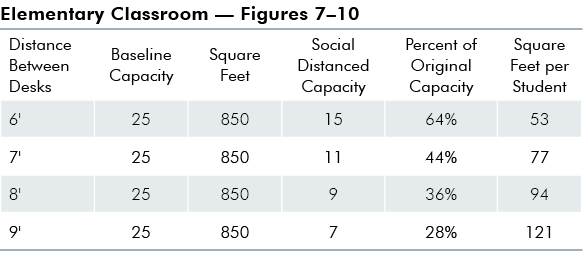
Middle and High Schools
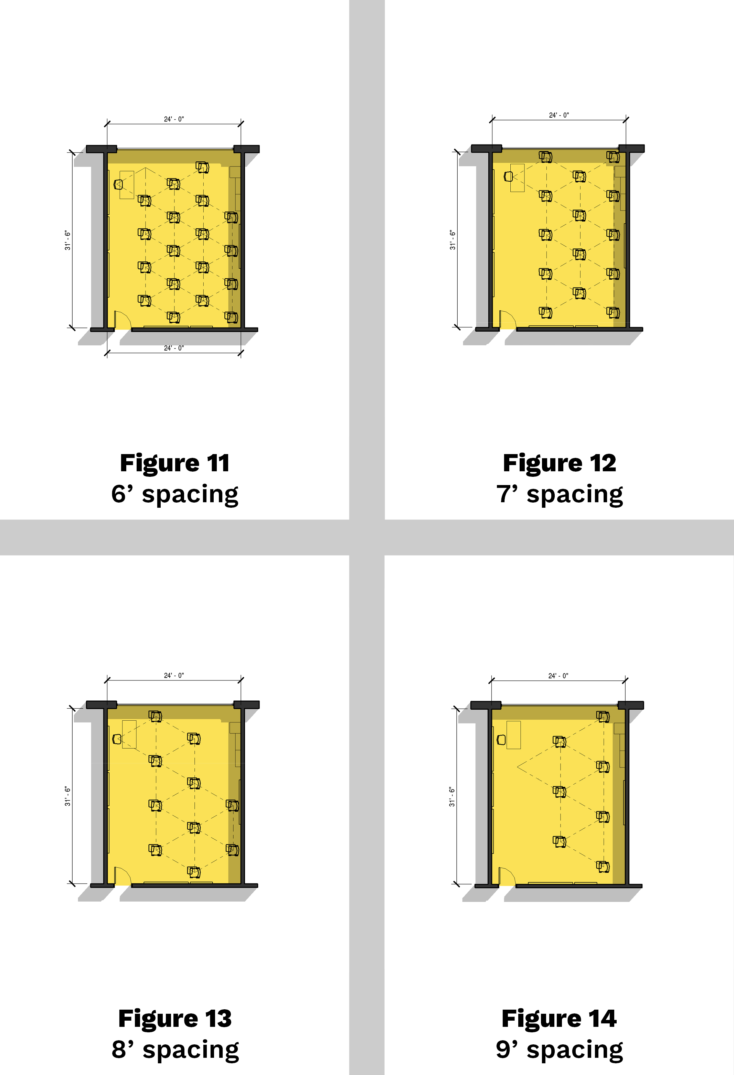
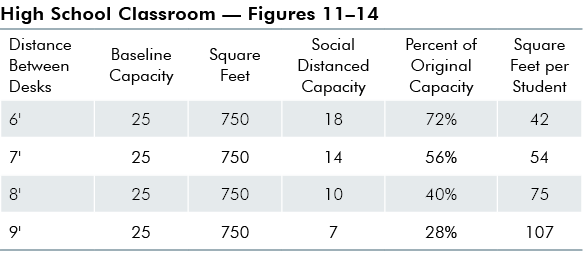
Triangular Teaching
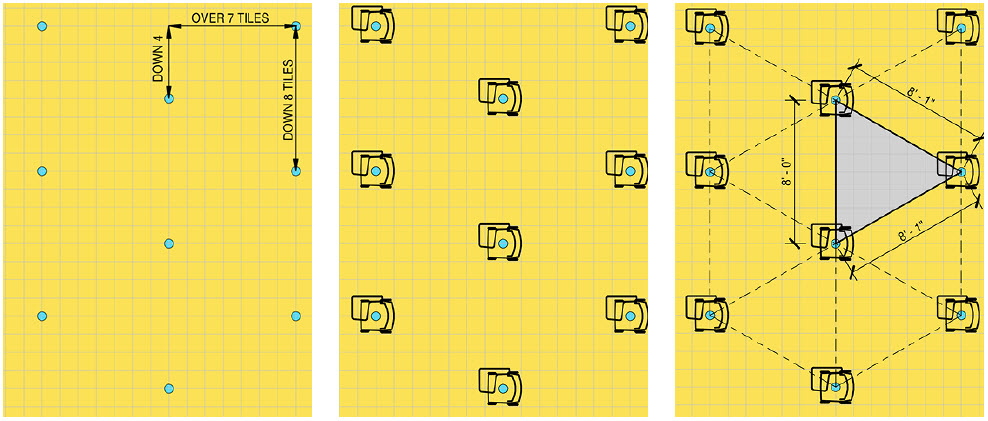
After years of moving towards engaging and collaborative learning environments, we must manage some of the effects of using these socially distant triangle teaching space plans.
- Classroom capacity numbers will decrease, which could simplify bus transportation, bathroom usage, building circulation, and dining functions.
- Although this layout requires teachers to instruct in a lecture style often considered outdated, the arrangement responds to CDC guidelines and is intended to minimize face-to-face transmission from talking loudly, coughing, or sneezing.
- The distance between students (from front of student to back of the student in front of them) will vary from 10′ to 16′.
Additional considerations that may an impact how these diagrams are applied include:
- circulation into and out of the classroom space will vary;
- accessibility to cubbies, sink, or bathroom (if available);
- use of flexible furniture will allow educators to more easily adjust the layout of classrooms; and
- presence of casework, particularly in an elementary school where casework typically occupies more space than in middle or high school classrooms.