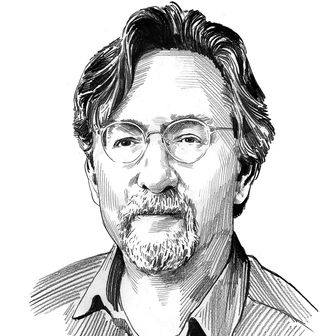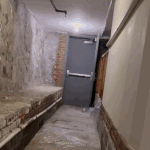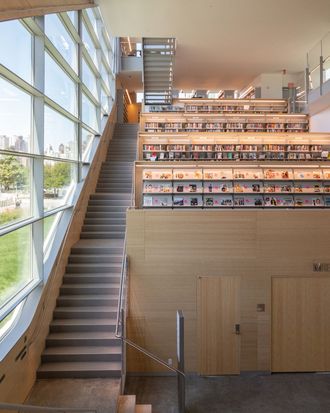
A lot of architects love a lot of stairs a lot. The theater-curtain-red set in Times Square (Perkins Eastman, 2008) has been selfied around the world. The New School’s University Center (SOM, 2013) wears a staircase on its façade. The one that twists showily through the core of the Cooper Union academic building (Morphosis, 2009) doubles as a setting for impromptu encounters. At Columbia’s Business School (Diller Scofidio + Renfro, 2022), a set of bleachers is sandwiched between two staircases. Estiatorio Milos’s marble steps flow seductively around a concrete pillar that houses its more prosaic elevator (David Bucovy and Alain Carle, 2019). The Museum of Natural History’s new Gilder Center (Jeanne Gang, 2023) gets a dash of theatrical grandeur from the flight that ascends through its cavernlike atrium.
And then there’s the staircase that got the architects Steven Holl and Chris McVoy into trouble: the central, dramatic, sadly exclusionary feature of the Queens Public Library branch in Hunters Point. The building commits a range of accessibility sins, but the most egregious involve that central feature and the lack of provision for patrons who can’t use it. (When I checked in recently, the single small elevator was on the fritz.) In 2019, just after the library opened, a patron named Tanya Jackson and the Center for the Independence of the Disabled sued the city. Four years later, with that case still unresolved, the city has sued Holl, McVoy, and their firm for $10 million each — roughly the cost, altogether, of the entire building.
Some architects will interpret the fiasco as another reason to steer clear of city work, which comes with long timelines and plenty of frustrations. After all, New York recruited a distinguished auteur to design a small public project, ran it through a multiyear gauntlet of reviews by a fistful of different agencies — and has now turned around and attacked the architects for a design it had approved. The courts will have to untangle who played which role and what responsibility the bureaucracy bears, but no city agency has the power or responsibility to enforce the federal Americans With Disabilities Act. “One would hope that licensed design professionals, who are hired for their expertise, would be familiar with all city, state, and federal regulations that may impact their projects,” a Department of Buildings spokesperson wrote in response to a general question about the ADA. (City officials refer all questions about the specific case to the Law Department, which has declined to comment.)
But a deeper lesson can be drawn about the meaning of the word public. The Hunters Point Library, ostensibly intended for everyone, is actually geared to an able-bodied niche. For those of us in that category, it can be hard to imagine suddenly finding ourselves in another, and when I first visited Holl’s library, I failed to see its problems. Many of its patrons have mobility issues owing to their age, for instance: not just the elderly with walkers but also toddlers who arrive by stroller, accompanied by adults who can’t find anywhere to stash those bulky vehicles.
The project symbolizes an era that celebrated the staircase as a civic amenity. A dozen years ago, the city exhorted architects to give staircases a starring role, largely as a way of prodding New Yorkers to slip physical activity into their daily lives. The 2010 active design guidelines advise architects to “focus on stairs rather than elevators as the principal means of vertical travel.” Morphosis took the advice so seriously at Cooper Union that most of the elevators stopped only at three of the building’s nine stories. (Disabled students and faculty could arrange for access to the one elevator that made local stops on demand.) Mandate and style worked together to make risers proliferate, a development that was not considered discriminatory as long as buildings provided work-arounds. The climbing-as-civic-virtue movement reached its apotheosis in Thomas Heatherwick’s Vessel, the ostentatiously strong-legs-only collection of interlinked staircases at Hudson Yards, which skirted ADA trouble by adding a lift as a half-hearted afterthought. (It had to close anyway for the even more troubling reason that four visitors had jumped from it.)
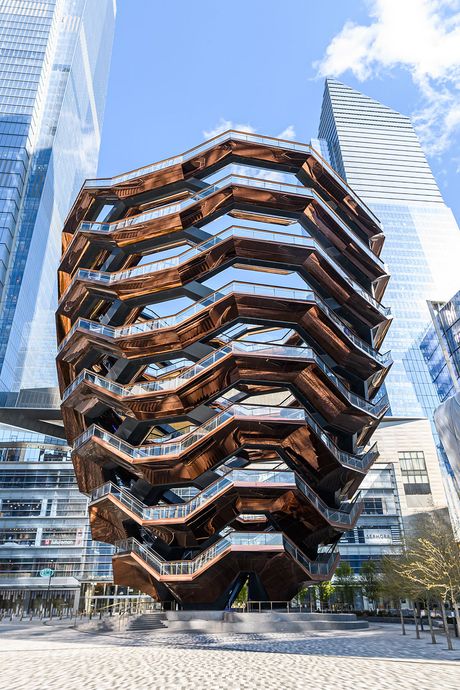
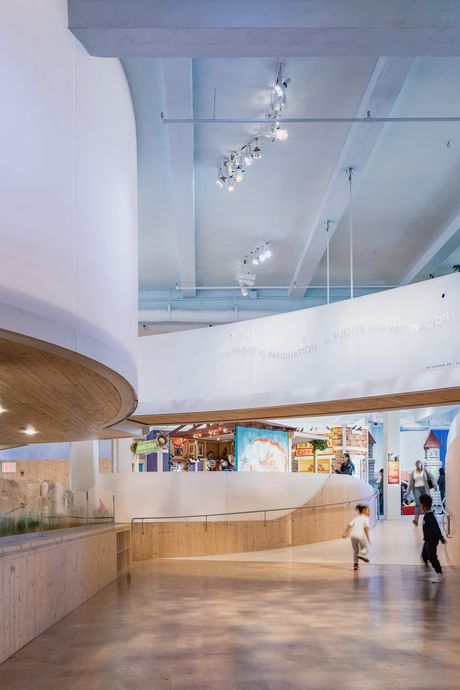
I like a fine staircase too. It supplies movement and drama, slicing diagonally across a relentless grid of horizontal floors and vertical walls the way Broadway slants across Manhattan. You can trick staircases out with curving stone balustrades, float thin treads in the air like lines on a page, or swirl spirals of translucent glass. You can use them to run up, glide down, skate, sit, sprawl, dance, and pose. They flatter gowns and highlight shapely calves. They glamorize the ordinary.
But for untold millions, a show-off staircase is a slap. Age, disability, an aching knee, or shortness of breath can turn each step into an ordeal. The law says most new buildings must incorporate an alternative, but in practice that often comes across as a symbol of grudging compliance, particularly when machinery breaks, as it so often does, or a lift is shunted off to the side. Installing a platform lift is the architectural equivalent of a teenager’s sullen “Fine, I’ll do it!” — a gesture that makes people feel unwanted. At least those interventions permit users to go where they need to, which is more than can be said for a lot of spaces that fail to comply with even the most basic requirements. “The routine, casual disregard for accessibility in construction and renovation in New York is shocking,” says Maia Goodell, a disability-rights attorney at Vladeck, Raskin & Clark. “Every day, a new restaurant opens that violates the ADA.” If you’ve ever had to pop down to the basement for a pee, squeezed into a banquette, or sat close enough to a stranger to be able to ID their deodorant, then you’ve patronized establishments that make no accommodations for wheelchairs.
True usability requires a cultural shift. It’s not enough to simply check off items in New York’s building code or in the thick volume of federal design guidelines. The ADA establishes a civil right and is overseen by the Justice Department, which is not in the business of conducting building inspections. And civil rights don’t come with a user’s manual. Just as no amount of bias-sensitivity training can enumerate every possible way of being racist, no rule book can prevent discrimination against people with disabilities. Besides, not everyone who has to battle architecture’s obstacles is covered by the ADA. Those who experience ordinary hearing loss gradually find that an echoey room or the background hum of ventilation makes it increasingly difficult to grasp what others are saying — a problem exacerbated by fashionably exposed ductwork. Others just aren’t as nimble or clear-eyed as designers wish they were: At the High Line, a wire fence had to be installed to keep visitors from drifting off the fingerlike pavers that point into the grass.
One way to get around the accessibility-as-afterthought approach is to bring more disabled people into planning and urban design. Another is for architects to absorb the principles of inclusive design. “Accessibility is about removing barriers and complying with codes. Inclusive design is about having it in your head that your building should be for everyone,” says Edward Steinfeld, who runs the Center for Inclusive Design and Environmental Access at the University at Buffalo’s architecture school. In that model, architects allow the variety of human physicality to prod their imagination from the moment they pick up a pencil. “But most aren’t getting a decent education in inclusive design,” Steinfeld says, though it’s hardly a new concept. Years before New York started officially talking up the health benefits of stairwork, the city commissioned the Buffalo center to furnish a handbook of universal design. It seems especially strange, two decades later, that the movement to serve the widest range of users should still occupy a fringe of the architectural profession.
I can already hear architects moaning that since you can’t account for every physical idiosyncrasy, inclusive (or universal, the two terms are interchangeable) design means gearing architecture to the lowest common denominator of safety and convenience. A museum shouldn’t feel like a nursing home. Yet that argument is a form of preemptive surrender. More consideration at the beginning of the process can mean fewer trade-offs or awkward interactions. Kevin McGuire, a wheelchair user and accessibility consultant who works with developers, sports teams, and cultural institutions, recounts his recent experience arriving at a hotel where the check-in counters were too high for him to use. The sole low counter was at the far end and unmanned with its computer shut down. “If you’re going to be that insensitive, don’t bother doing it at all,” McGuire says. He makes his living compensating for architects’ mistakes but says he would rather help them tackle issues from the get-go.
The soul of inclusive design is an attitude, not a checklist. Architects, like choreographers, are trained to anticipate how bodies move through space; they just need to apply more nuance to their idea of the body. One irony of the Hunters Point Library case is that McVoy appears to have absorbed these lessons more thoroughly than most of his peers. Separately from his work with Holl, McVoy and his wife, Beth O’Neill, designed the new Bronx Children’s Museum, a gentle wonderland of ramps, clear sight lines, cozy nooks, and open zones that kids of all capacities and caretakers of all ages can navigate comfortably or sprint around if they prefer. It even has parking for strollers. The museum, which occupies one level (reachable by elevator) of an obsolete power plant, resembles an indoor topography rolling gently through a single, high-ceilinged floor. The path is the place.


