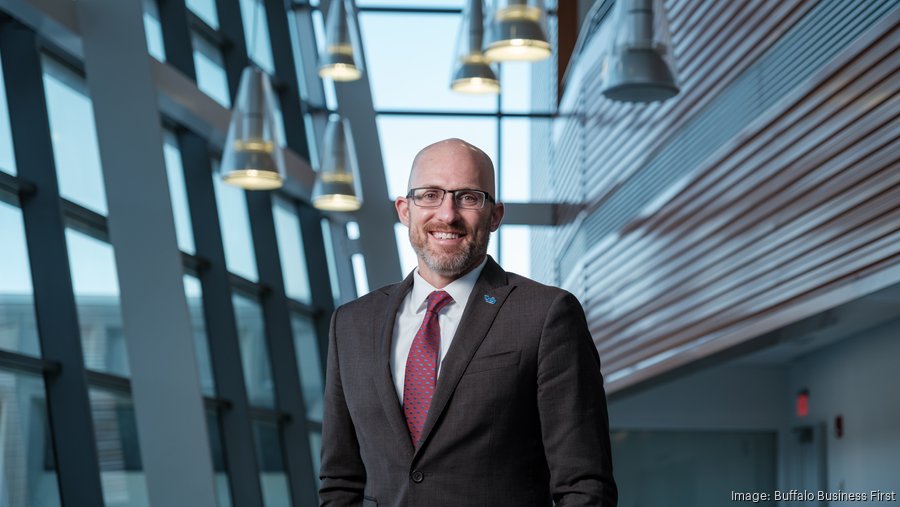Listen to this article 5 min
The University at Buffalo’s engineering school has added more than 2,000 students over the last decade — outgrowing its current facilities footprint.
The enrollment increase has prompted the research university, named last year as one of the state’s flagship universities, to make plans for a new $102 million engineering building. Plans were announced last year and more details and expected timelines are starting to take shape.
The School of Engineering and Applied Sciences has six buildings and has been using space in another six buildings.
“We have some outpost spaces all over campus that really don’t work well for the departments that are separated by that much distance,” said Kemper Lewis, dean of the engineering school. “This will bring students and faculty back into our footprint, which helps create culture, comradery and collaboration.”
The state allocated $68 million in its 2023 budget to help fund the project.
Plans call for the structure to take up part of the current parking lot between Davis Hall and Lee Road on the university’s North Campus. The size of the building is still to be determined, but Lewis said it will be at least three stories and is expected to have 130,000 to 170,000 square feet between all of its floors.
Currently, the school is about one-third of the way through the design phase of the project and is working with Page, a Washington, D.C.-based architecture firm. Lewis projected the new building would have a ground-breaking ceremony in summer or fall next year.
The new structure will connect in some way to the school’s current footprint. Exact details are still to be finalized.
“I’ve been here 27 years,” he said. “I’ve never seen a time like this with respect to growth, excitement and resources.”
The goal is for the new engineering building to make students feel at home. What that looks like is still being determined by the school’s building committee for this project, but what’s for certain is that the structure will include maker spaces, builder spaces and flexible spaces for student clubs to convene.
The school will also have its student support offices there, its offices of undergraduate and graduate education and the dean’s office.
“As you walk through the lobby (of Davis Hall), students are like water,” he said. “They fill every corner so they can hang out, study and collaborate. This (new) building is now where they do that. It’s 100% dedicated to the student experience, student belonginess.”
The new building will have some classroom space but will not be a predominantly “classroom building,” he added. He also envisions the structure having unique event space for UB partners and students to use.
“Really a flagship building on a flagship campus is what we’re focused on building here,” Lewis said.
