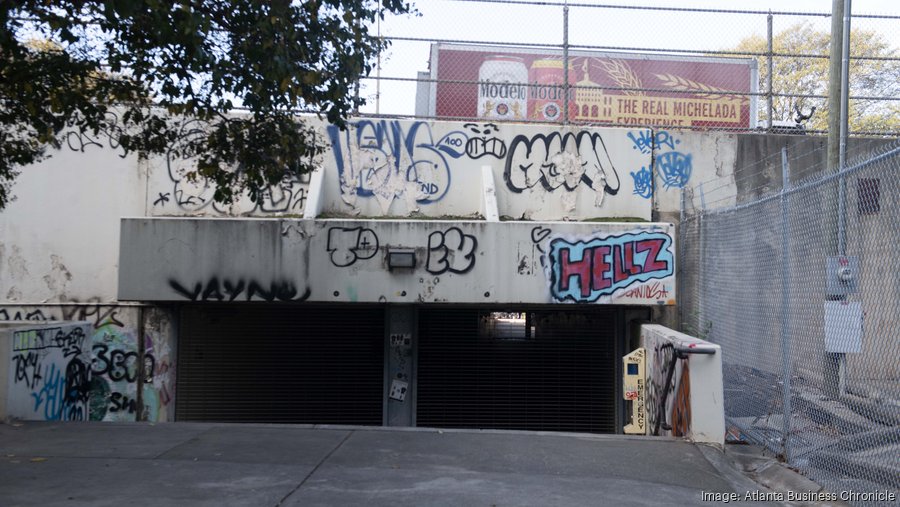Listen to this article 2 min
Georgia Tech is banking on a car-free campus, thousands of new student beds and a second life for a shuttered tunnel to support future growth.
The university's Department of Planning, Design and Construction recently completed a comprehensive plan to guide expansion over the next 10 years. The roadmap focuses on adding density to the campus core, connecting innovation hubs, spurring new pockets of development and addressing ecological challenges.
One proposal for linking Tech to Midtown: reopening the Third Street Tunnel, which allowed pedestrians to travel underneath the Downtown Connector until it closed in 2008 due to crime concerns. The plan suggests pairing the walking path with a nearby pedestrian and bike bridge to Fourth Street.
Those projects could connect residential buildings to the southern reaches of Midtown. As investment pours into the district, local leaders and others have pushed to reopen the tunnel and find more ways to cross the interstate by foot or bike. Students now rely on the Fifth Street bridge, which links the campus to mixed-use innovation district Tech Square.
Another possibility is capping the interstate with a park. The Midtown Connector Project would add 17 acres of greenspace between North Avenue and Fifth Street. Earlier this year, former Atlanta Regional Commission executive director Doug Hooker became CEO of the nonprofit trying to turn the ambitious proposal into reality.
Within the campus core, Tech envisions banning cars on most streets to improve the experience of walking or biking through the area. Parking could be concentrated in high-density garages, allowing the university to leverage smaller structures and surface lots as development sites.
For example, the Peters Parking Deck could be redeveloped as a park with open space for events. The project comes with the promise of new recreational space that could simultaneously serve as stormwater management.
Redevelopment is proposed for several buildings deemed functionally obsolete or reaching the end of their lifespan. The stock of student housing could be replenished by demolishing older dorms, allowing projects with more units to rise as replacements.
The plan recommends dense, compact development – with buildings rising five stories or more – to make the most of the few spots available for new construction. Growth opportunities can be found to the southwest of the campus along a stretch of Marietta Street, where the university foresees athletic and recreational space, greenspace and mixed-use buildings in the future.
Over the next decade, Tech projects the population of on-campus students, faculty and staff to rise by 26%. An additional 2.23 million square feet would be needed to accommodate academic, research and workplace needs, as well as 2,000 beds for first-year students.
2022 enrollment
| Rank | Prior Rank | HMO |
|---|---|---|
1 | 1 | BCBS Healthcare Plan of Georgia Inc. |
2 | 2 | Peach State Health Plan Inc. |
3 | 3 | AMGP Georgia Managed Care Co. Inc. |



