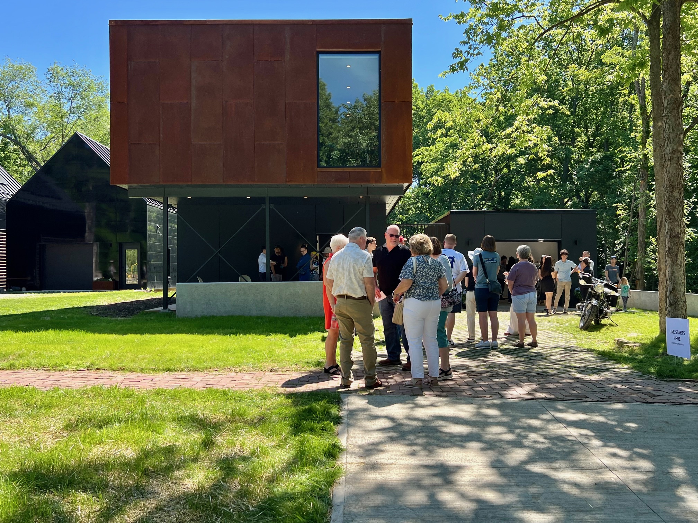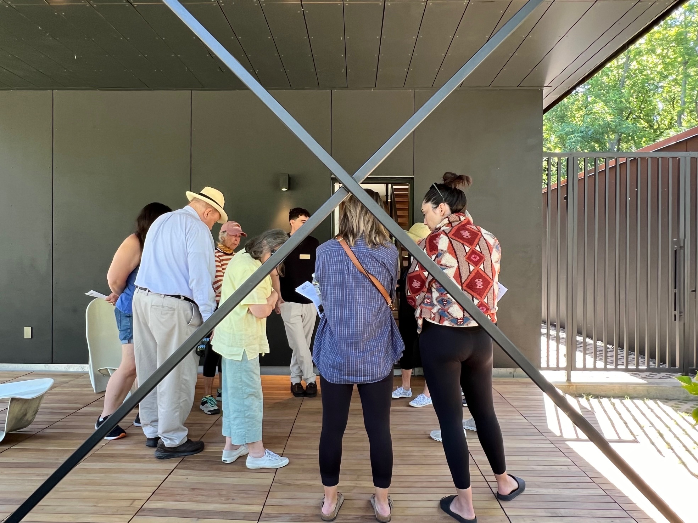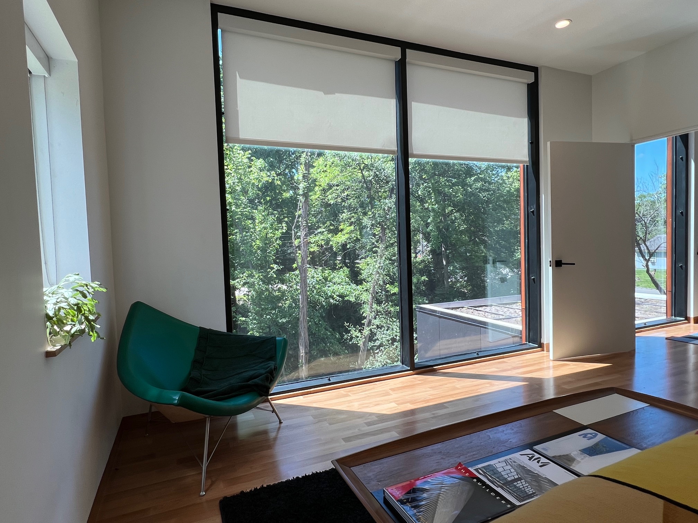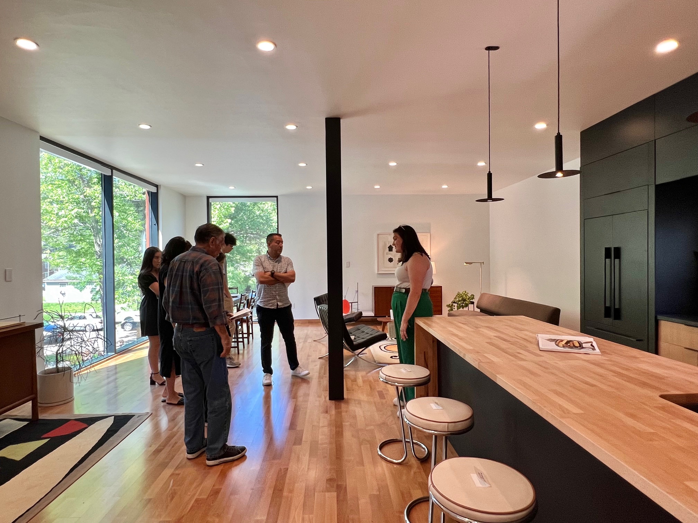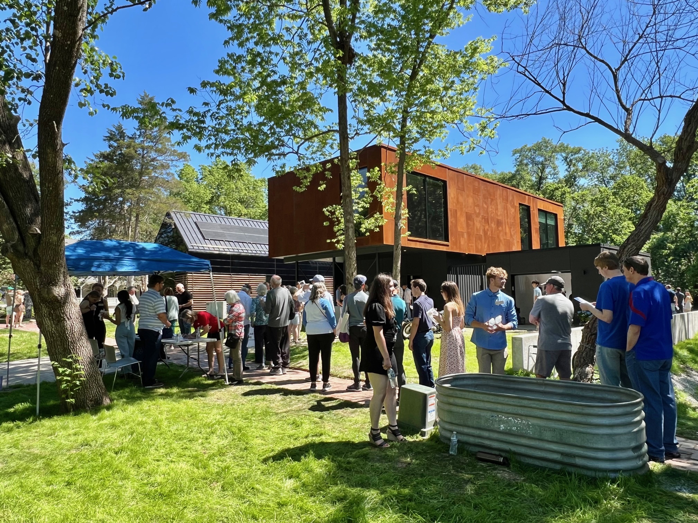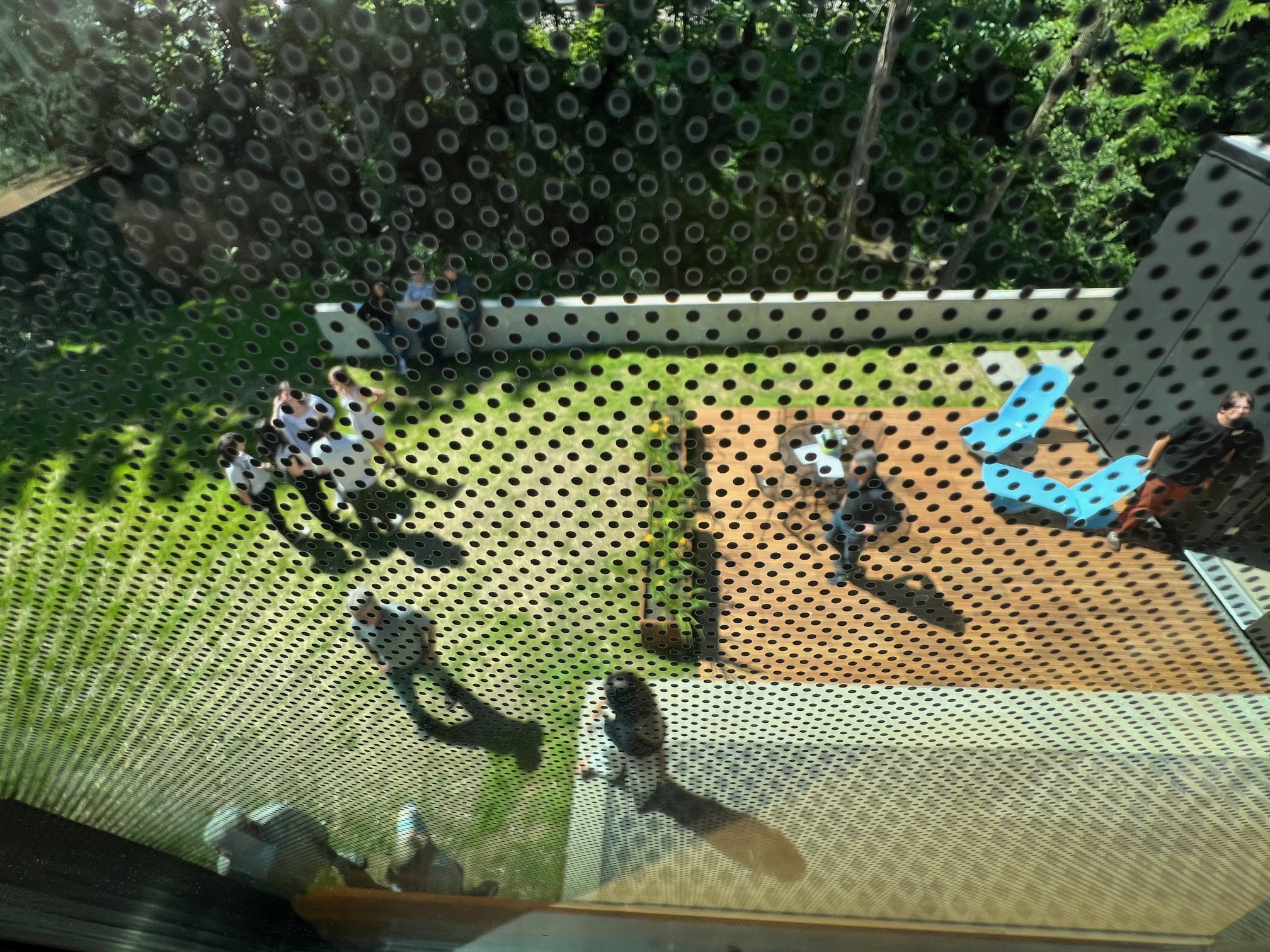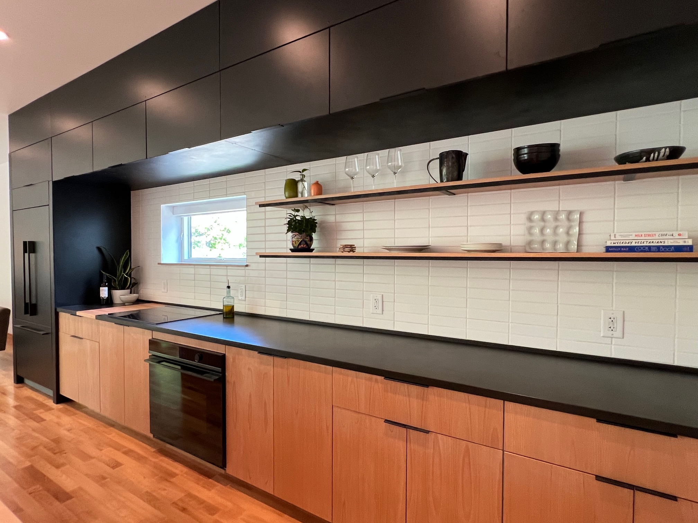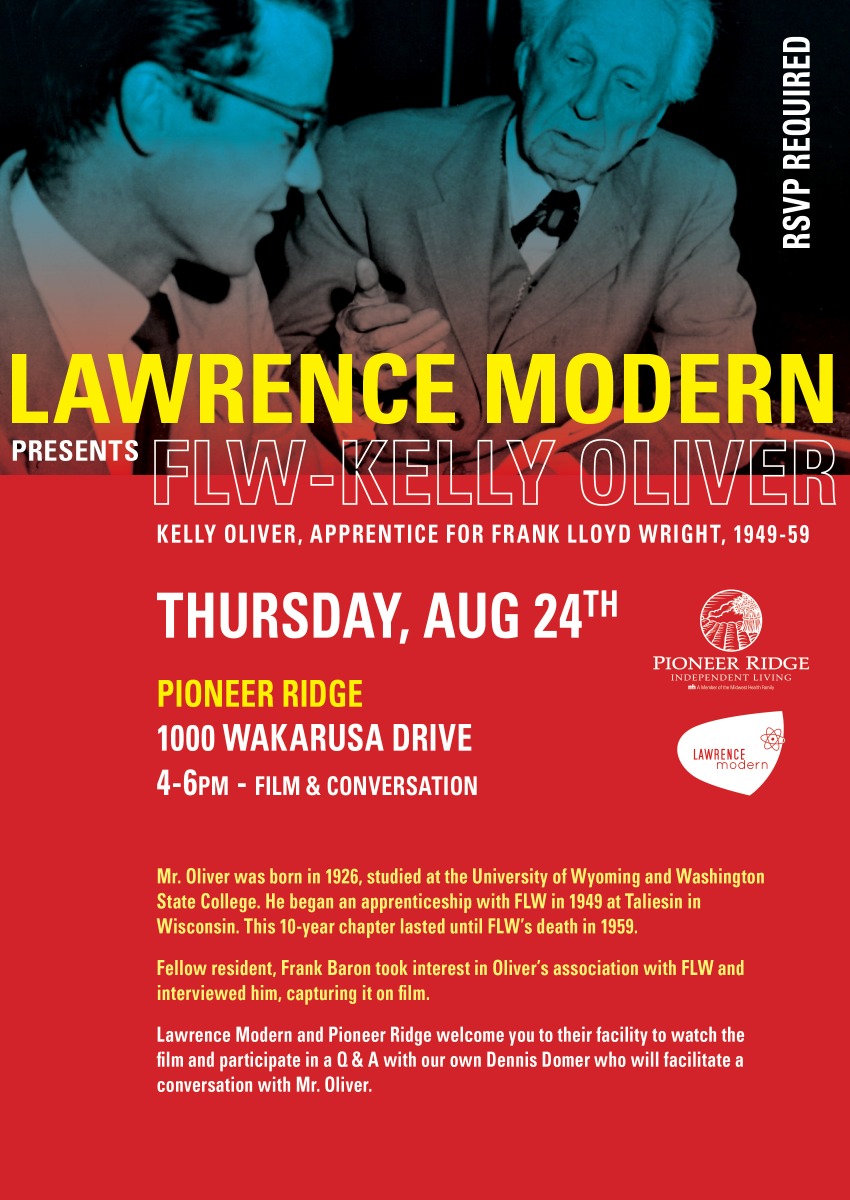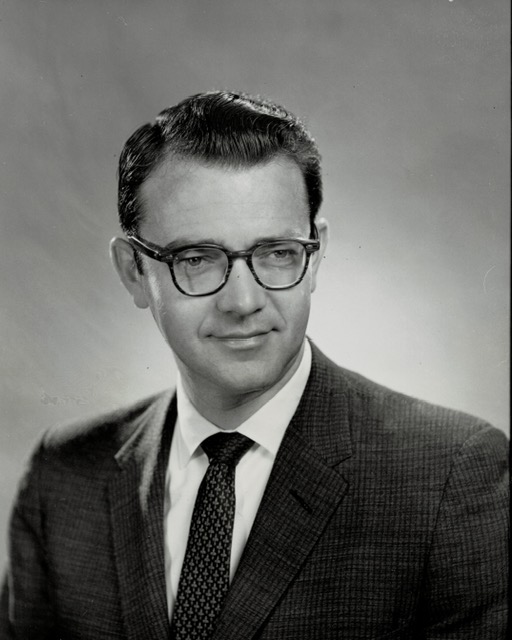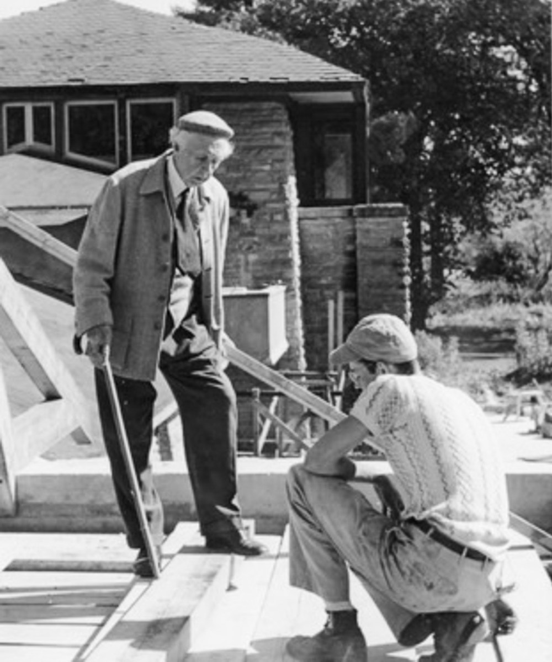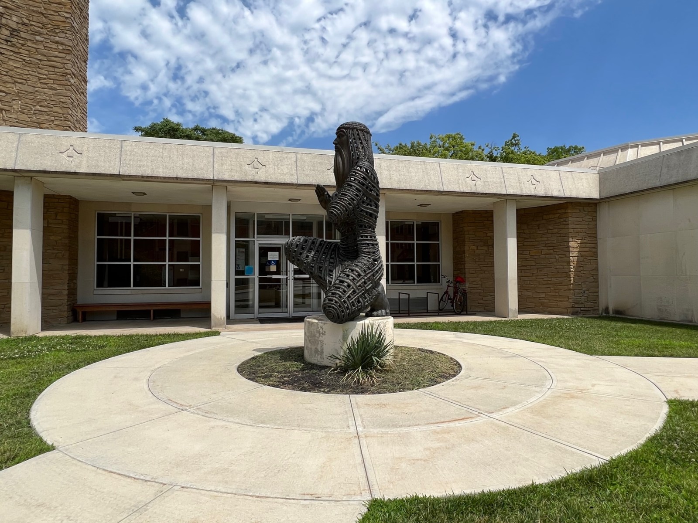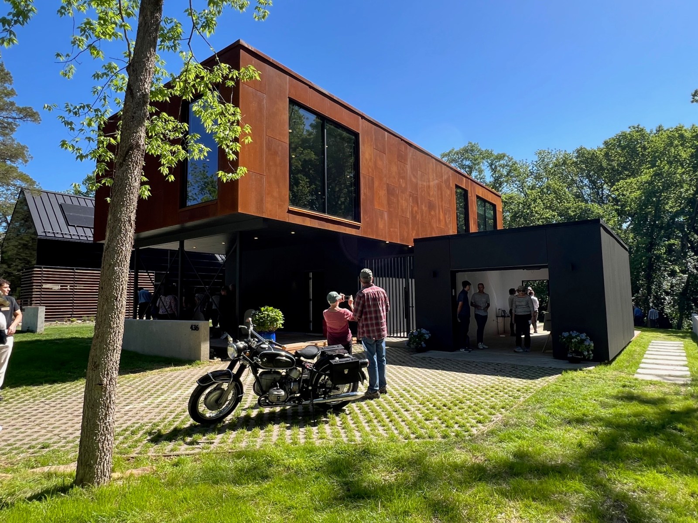
My first instinct when I approached Studio 804’s latest finished product, located at 436 Indiana St., was to photograph it from every conceivable angle. The house looked radiant as it shimmered in the early morning sunlight, and I felt an irresistible, perhaps mindless, urge to capture the fleeting moment before it was gone. On this well-attended open house last weekend, many others did the same: Instagram is once again alight with knockout images of another beautiful rectangular box inside and out, this one even more visually appealing than 2022’s 519 Indiana Street house, which at the time felt like a high point in the design/build program.
My assessment was premature, though. It was merely a plateau, not a pinnacle. As each successive 804 class raises the bar, students find creative ways of topping their predecessors, even as they have come to recycle many of their forms. Last year’s confection was a stunning amuse-bouche for architecture fans and a first-class upgrade of 2015’s New York House. (Though I first dismissed it as too decadent for the neighborhood, I’ve since come to admire it.) This year’s house improves 519 Indiana’s layout and features Corten steel exterior siding, which was inspired by Studio 804’s previous Random Road House project. The rich, textured metal jacket contrasts perfectly with the shiny Studio 804 house next door and feels more rooted in the local vernacular. The photos fall short of capturing the sheer awe of this material.


The architectural change of clothes has been highly successful lately in attracting buyers for 804’s projects. This year’s house sold for $663,500 months before it was completed. Studio 804 is a non-profit and proceeds from the sale are reinvested in the following project, resulting in buildings that continue to improve each year as students add new variations on their brand of increasingly sophisticated rectangular (or otherwise boxy) shapes, and minimalist, hermetically sealed interior spaces that have won many design and energy efficiency awards.
Perspective here is in order. Most Studio 804 students have never designed or built anything before being put to this highly complicated task. They face constraints that most practicing architects never have to deal with and are often limited by what’s donated or left over from previous projects. The project timeline is insanely compressed. As Studio 804’s founder and senior leader, Prof. Dan Rockhill told me, “You can’t have 28 people with really no full-on experience in nine months build a house where every single thing in there is custom.” And yet by some miracle they manage to pull it off every year.


So, what’s next?
My hope is that next year students will embrace universal design principles along with the focus on beauty and technical performance. Practically, that means designing an interior accessible to people of all ages. While elevating the main living spaces imparts an otherworldly feeling, with privileged views and privacy, it also makes it difficult for old people who must climb a long flight of stairs to get to the kitchen. And what about animals? Unreachable cabinets too high for short old people is another problem. So are bathrooms that you can’t turn around in a wheelchair, and narrow door openings that restrict them. More and more people are living into their 90s, and they don’t want to live in nursing homes.


Moreover, most can’t afford $7,000 a month. Is it possible to be beautiful and affordable or is beauty only for the rich? How do you design and build a house for $350,000, the average cost of a house in Lawrence? Can a house still be sexy at that price or is that simply out of the question?
These problems can be fixed but will require a shift in focal length that encompasses a broader social vision. Are students up to this task?
Over the past 15 years that I’ve interacted off-and-on with Studio 804 students, I’ve noticed a recurring fetishization of technology when discussing their work, as if it were an end in itself. Not that there is inherently anything wrong with that—technology is a pillar of modern architecture—and it’s not the case with every student, but it’s enough that I’ve begun to wonder if they have a vocabulary for talking about what it is they’re doing when it comes to spatial needs.
Many students have an excellent vocabulary for talking about the shape of space and certain technical and structural effects but I rarely hear them talking about function or humanity, or spirituality, in architecture. Perhaps they are too afraid to use that vocabulary because it isn’t fully developed. But to the extent that language can be further developed and expressed in actual buildings, I believe we will see a tremendous breakthrough that will elevate Studio 804 to new heights.
To continue the same path of repetitive forms and industrial chic is boring. And it only looks functional. Architects are in the business of solving human problems. While designing with humanity—or designing with nature for that matter—probably will never win a design award it shows purpose beyond self-indulgence.
Studio 804 students have already proven they can do the impossible. The next level of progress is a higher responsibility to solve the very pressing housing problems of the future. In doing so they can also create architecture that touches the soul and connects on an emotional level—something we can love, not just admire. When that happens, I’ll leave my camera in the bag, stand back, and smile.
—Bill
